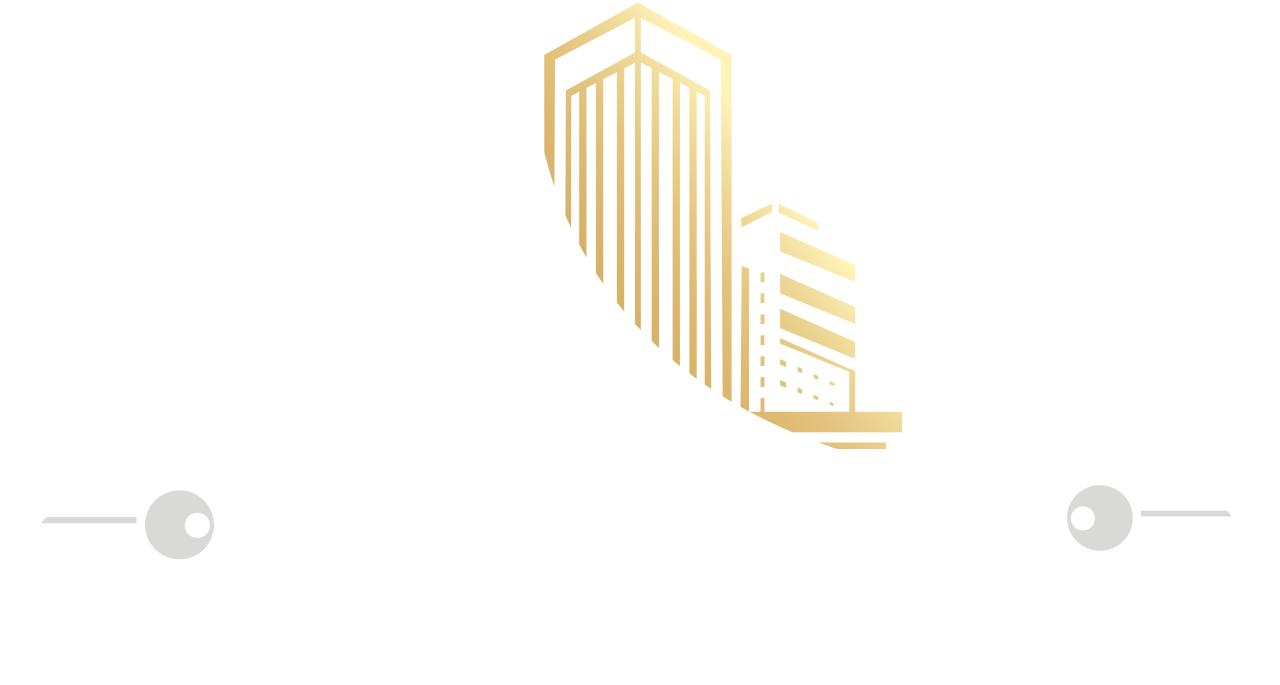Description
Introduction: EIPL Cornerstone
EIPL Cornerstone is a premium residential project offering luxury living in the heart of Manikonda Hyderabad, one of the city’s fastest-growing neighborhoods, it’s thoughtfully designed to provide a comfortable and convenient lifestyle with world-class amenities, elegant architecture, and high-quality specifications.
Project Details
- Project Name: EIPL Cornerstone
- Developer: EIPL
- Location: Manikonda, Hyderabad
- Area: 9.88 acres
- Towers: 10 Towers (2 Basements + 14 floors)
- Units: 989 Premium 2.5 & 3 BHK Apartments
- Apartment Sizes: 1370 to 2350sq. ft.
- Open Space: 70%
- Clubhouse: 58000 sq. ft. (G+4 Structure)
- Possession: Ready to Move OC received.

Exclusive Clubhouse Facilities (58000 sq. ft.)
- Indoor & outdoor swimming pools
- Kids pool with water slides
- Jacuzzi, steam room
- Gym, yoga, meditation hall
- Spa, salon
- Banquet & multipurpose halls
- Library, business center, cafeteria
- Mini-theater
- Indoor games: TT, billiards, carrom, chess
- Sports courts: squash, badminton, basketball, tennis
- Cricket practice pitch
- Skating rink
- Children’s play area, sandpit
- Amphitheater, senior citizens’ lounge
- Landscaped gardens, sit-outs, gazebo
Specifications – EIPL Cornerstone
Structure
- Super Structure: RCC Structural Shear Wall System designed to withstand wind and seismic loads in accordance with IS codes.
- Non-Structural Walls: RCC walls or block masonry as per architectural design requirements.
Flooring
- Living, Dining, Kitchen & Bedrooms: Glazed vitrified tiles of reputed make, selected as per design intent.
- Balconies: Anti-skid vitrified tiles of reputed make as per design specifications.
- Corridors: Vitrified tiles of reputed brand as per design.
- Staircase: Finished with granite or natural stone.
Wall Finishes
- Internal Walls: Smooth putty finish with two coats of premium acrylic emulsion paint (Asian Paints or equivalent) over a primer coat.
- External Walls: Textured finish with two coats of high-quality exterior emulsion paint from a reputed brand.
Tile Cladding
- Bathrooms: Glazed/matte finish ceramic tiles dado up to 7 feet height.
- Utility Area: Matte finish ceramic tile dado up to 3 feet height, with tiled flooring.
Kitchen
- Provision for municipal and borewell water supply.
- Individual water meters for each flat.
Utility / Wash Area
- Provision for washing machine, dishwasher, and a dedicated wet area for utensil cleaning.
Doors
- Main Door: 8′ high engineered wood frame (seasoned and kiln-dried) with PU polish. Door with solid wood rails and stiles, veneered on both sides with PU finish.
- Internal Doors: Engineered wood frames with flush doors featuring solid wood rails and stiles. Laminated finish on both sides with PU polished frames.
- French Doors: UPVC frames with sliding shutters and float glass panels; provision for mosquito mesh track.
Windows
- UPVC glazed sliding/casement shutters with provision for mosquito mesh track.
Telecom
- Telephone point provided in the living room.
Bathrooms
- Anti-skid ceramic flooring tiles from reputed brands.
- Sanitaryware from Duravit or equivalent.
- Premium wall-mounted EWC with Schell flush valves or equivalent.
- Bath fittings from Grohe or equivalent.
- Provision for geysers in all bathrooms.
- Metered water supply to each flat.
Electrical
- AC power outlets in living, dining, drawing, and bedrooms.
- Power outlets for geysers in all bathrooms.
- Kitchen provisions include power plugs for hob, chimney, water purifier, refrigerator, microwave, mixer/grinder, dishwasher, and exhaust fan.
- Utility area provision for washing machine.
- Three-phase power supply with individual meters for each unit.
- MCBs for each distribution board (reputed make) and modular switches of reputed make.
Cable TV
- Provision for cable TV connection in living, drawing, and all bedrooms.
Internet
- Provision for high-speed internet connectivity in living room, master, and children’s bedrooms.
LPG
- Provision for piped LPG gas system.
Generator
- 100% DG backup with acoustic enclosure for uninterrupted power supply.
Security / BMS
- 24×7 sophisticated security and surveillance system.
- CCTV cameras at main security and entry points of each block.
- Intercom and panic button in elevators, connected to the security room.
- Perimeter security with barbed wire or solar fencing.
Lifts
- High-speed passenger elevators (Mitsubishi make) with rescue devices, V3F technology for energy efficiency, and granite/tile cladding at entrances.
- Service elevators of Mitsubishi make with V3F and rescue devices; granite/tile-clad entrances.
EV Charging
- Common charging points for electric vehicles provided.
WTP & STP
- Water Softening Plant to supply treated water.
- Hydro-pneumatic pressure system for consistent water supply across all floors.
- On-site Sewage Treatment Plant (STP) with treated water reused for landscaping and flushing.
- Rainwater Harvesting systems implemented at regular intervals for groundwater recharge.
Fire & Safety
- Fire hydrants and sprinkler systems on all floors and basements.
- Fire alarm and public address systems on all floors and basements.
Address
- Address manikonda, Hyderbad
- City Hyderabad
- State/county Telangana
- Area Manikonda
- Country India
Details
Updated on April 11, 2025 at 7:32 pm- Property Type: Gated Community Apartments, Apartments
- Property Status: Ready To Move
Mortgage Calculator
Monthly
- Down Payment
- Loan Amount
- Monthly Mortgage Payment
- Property Tax
- Home Insurance
- PMI
- Monthly HOA Fees







