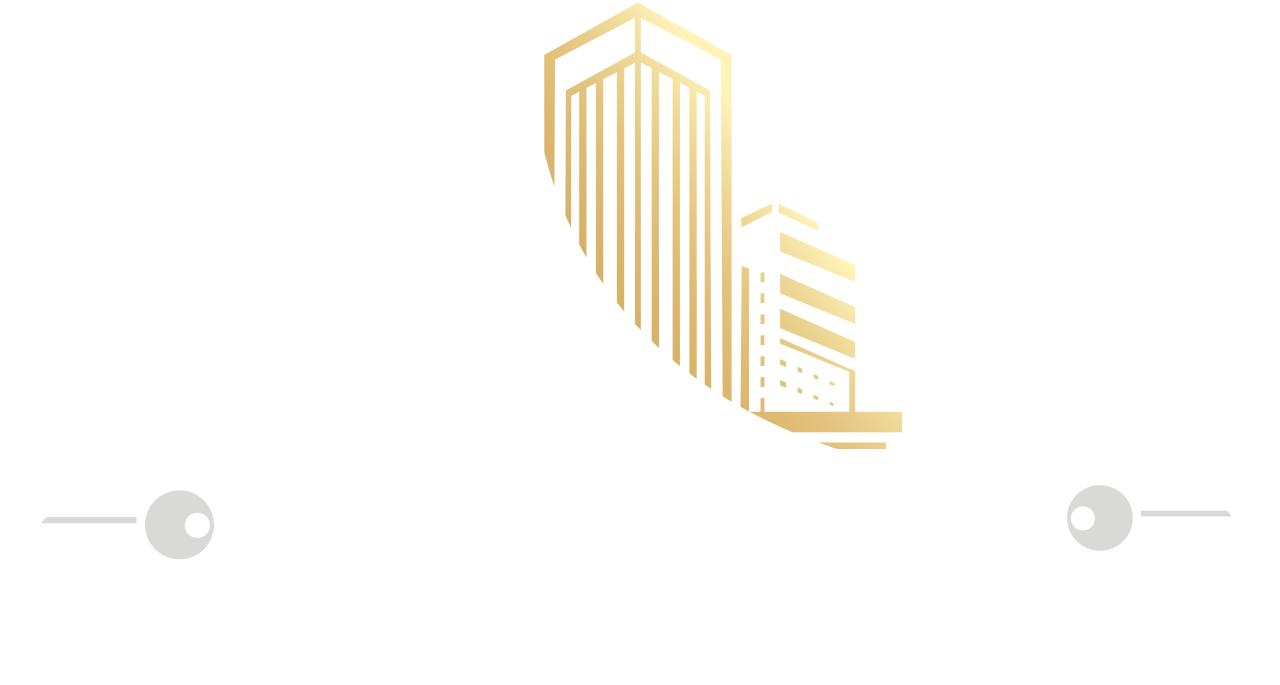Rajapushpa Pristina
Featured
Under Costruction
Best Offer
Rajapushpa Pristina
Kokapet, Gandipet mandal, Ranga Reddy, Telangana, 500075, India
Description
* DISCLAIMER:
The below listing is for informational purposes only. For sales, please contact the builder site office or you can visit their official website.
Project Introduction – Rajapushpa Pristinia
- Rajapushpa Pristinia is a luxury residential project in Kokapet, Hyderabad, developed by Rajapushpa Infra Pvt. Ltd.
- Offers spacious 2, 3, and 4 BHK apartments with elegant design, premium amenities, and scenic views.
- The project is designed to provide a harmonious lifestyle by blending nature with luxury.
Project Highlights
- Total area: 12.1 acres with 80% open space and lush landscaping.
- Six high-rise towers ranging from 38 to 42 floors.
- Total number of units: 1782.
- Unit sizes:
- 2 BHK from 1380 sq. ft.
- 3 BHK and 4 BHK units up to 4595 sq. ft.
- Select 3 and 4 BHK apartments include maid rooms.
- Expected possession: March 2028.

Location Advantages
- Located on the Kokapet-Gandipet main road, with direct access to the Outer Ring Road.
- Close proximity to Narsingi, Gachibowli, and Puppalguda.
- Near Hyderabad’s Financial District and major IT hubs like Microsoft, Infosys, Wipro, TCS, and Accenture.
- Well-connected by public transport including buses and metro.
Nearby Landmarks:
- Wipro Circle – 1 km
- Gachibowli – 5 km
- IKEA – 6 km
- Raheja Mindspace – 7 km
- Rajiv Gandhi International Airport – 25 km
Architecture and Design
- Green spaces are centrally integrated into the layout.
- Designed by top consultants:
- Architects: Genesis Planners Pvt. Ltd.
- Structural Consultants: Meinhardt India Pvt. Ltd.
- Landscape: Design Cell
- Fire Consultants: Firepro Systems Pvt. Ltd.
- Project Management: CBRE South Asia Pvt. Ltd.
Key Features
- RERA approved project.
- 80% open area with beautifully landscaped gardens.
- Grand clubhouse (60,000 sq. ft.) and elation station (70,000 sq. ft.).
- High-speed elevators with power backup.
- CCTV surveillance and intercom.
- Fire-fighting systems and emergency exits.
- Rainwater harvesting, sewage treatment plant, solar water heating, and LED lighting.
- Ample parking for residents and visitors.
Apartment Features:
- Elegant interiors with contemporary elevation.
- Spacious layouts with large balconies offering panoramic views.
- Modular kitchens with utility areas.
- Wooden flooring in bedrooms.
- Premium sanitary fittings.
- Maid room with attached bathroom.
Amenities and Facilities
Clubhouse and Indoor Facilities:
- Swimming pool with separate kids’ pool, jacuzzi, and sun deck.
- Fully equipped gym with modern machines and trainers.
- Spa with steam, sauna, massage, and beauty rooms.
- Multipurpose hall for events with stage, projector, and sound system.
- Indoor games zone with table tennis, billiards, chess, carrom, and lounge area.
Outdoor and Sports Facilities:
- Cricket pitch, basketball court, badminton court, tennis court, and volleyball court.
- Skating rink, rock climbing wall, and cycling track.
- Jogging track with gazebos, benches, and water fountains.
- Dedicated children’s play area with swings, slides, jungle gyms, and sand pits.
Community and Utility Spaces:
- Open-air amphitheatre for live performances.
- Library with a wide selection of books and comfortable reading areas.
- Meditation and yoga zone with calming ambiance.
- Senior citizen lounge with seating, TV, and newspapers.
- Creche with trained staff, toys, games, and beds.
Convenience Features:
- Supermarket for daily needs.
- ATM located near the entrance.
- On-site pharmacy near the clubhouse.
- Salon offering hair and grooming services.
Rajapushpa Pristinia is thoughtfully designed to provide an elevated lifestyle, offering comfort, convenience, and a close connection to nature in a luxurious setting.
Address
Open on Google Maps- Address kokapet
- City Hyderabad
- State/county Telangana
- Area Financial District, Kokapet
- Country India
Details
Updated on April 12, 2025 at 1:12 pm- Property Type: Hirise Apartments, Apartments
- Property Status: Under Costruction
Mortgage Calculator
Monthly
- Down Payment
- Loan Amount
- Monthly Mortgage Payment
- Property Tax
- Home Insurance
- PMI
- Monthly HOA Fees






