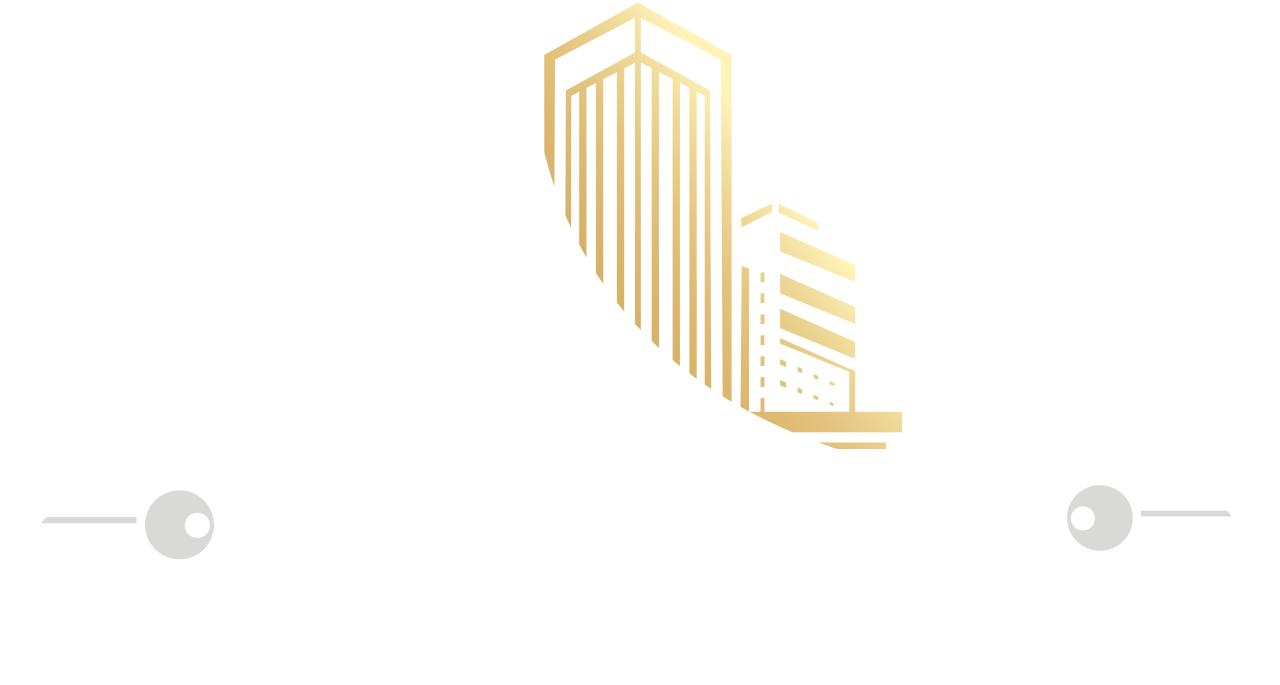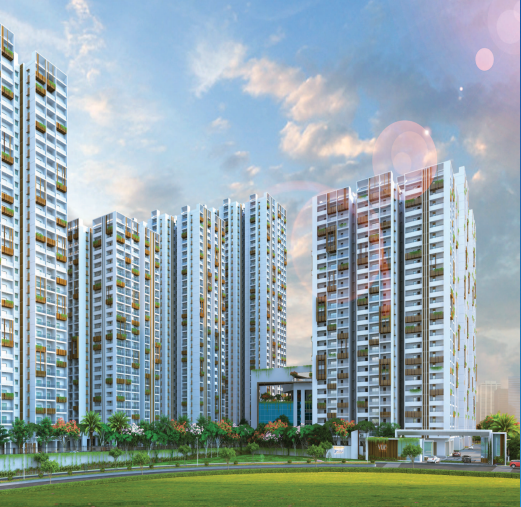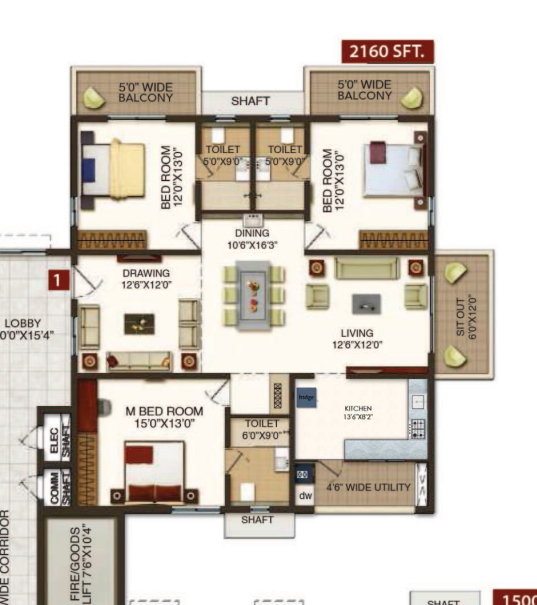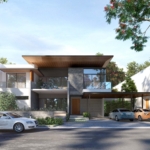Description
Here’s a refined and professionally rewritten version of your content for The Vue Residences:
The Vue Residences – Elevate Your Lifestyle in Puppalaguda, Hyderabad
The Vue Residences is an upscale high-rise residential project by Raghuram Pradeep Constructions (India) LLP, a collaboration between Raghuram Infrastructure and Pradeep Constructions. Spread over 10 acres, the project features 7 towers with 1154 meticulously designed 3 and 4 BHK apartments, offering premium specifications and world-class amenities.
Situated in Puppalaguda, the project blends luxury living with strategic connectivity. Its proximity to the Financial District, major IT parks, reputed educational institutions, and shopping hubs makes it a prime investment opportunity with strong potential for price appreciation.
Project Highlights
- Project Name: The Vue Residences
- Developer: Raghuram Pradeep Constructions (India) LLP
- Location: Puppalaguda, Hyderabad
- Total Area: 10 Acres
- No. of Towers: 7
- Total Units: 1154
- Floors: 24 to 36
- Configuration: 3 & 4 BHK
- Unit Sizes: 1500 – 3715 sq. ft
- Possession Date: April 2025
- RERA ID: P02400002226

Architectural Brilliance
The Vue Residences showcases modern architectural finesse with a sleek façade and thoughtfully designed RCC shear wall structure—built to withstand seismic and wind loads. Designed by award-winning architects, the project integrates sustainable elements like:
- Rainwater harvesting
- Solar water heating
- Energy-efficient lighting
- Waste management systems
Each apartment features large balconies and windows for ample light and ventilation, offering panoramic views and thematic interiors in earthy, aqua, or floral tones. Smart home features such as video door phones, digital locks, gas leak detectors, and panic buttons enhance both safety and comfort.
Specifications at a Glance
Structure & Walls
- RCC shear wall framed structure
- AAC blocks (9” external, 4” internal)
Flooring
- 800×800 mm vitrified tiles (living, dining, bedrooms, kitchen)
- 300×300 mm anti-skid tiles (balconies, toilets)
Doors & Windows
- Teak wood main door with veneer finish
- UPVC sliding windows with mosquito mesh
- MS railings with enamel paint
Painting & Finishes
- Premium emulsion paint for interiors
- Texture paint for exteriors
Kitchens & Bathrooms
- Granite platform with SS sink
- Jaquar/Hindware CP & sanitary fittings
- Glazed tile cladding in kitchen and toilets
- Provision for water purifier, hob, chimney, geysers, and exhaust
Utilities & Electricals
- Finolex wiring & Legrand modular switches
- 3-phase supply with individual meters
- AC, geyser, kitchen appliances’ outlets
- Schindler (or equivalent) lifts with ARD
- Piped gas with prepaid meters
- 100% DG backup for common areas and 2 KVA per apartment
Security & BMS
- 24/7 CCTV surveillance
- Intercom system, video door phones
- Panic buttons and smoke detectors
- Advanced fire detection and suppression systems
Water & Waste Management
- Exclusive water treatment and softening plant
- STP as per environmental norms
Ideally located at the junction of upcoming 100 ft. link roads (expected completion in 4–5 months), The Vue Residences offers swift access to key landmarks:
- Financial District: 3 km
- Outer Ring Road: 2 km
- Lanco Hills: 2 km
- DPS, Oakridge & Shri Ram Schools: 3 km
- Hospitals (Care, Sunshine): 4 -6 km
- Biodiversity Park & Jubilee Hills: 8.5 km & 11 km
- Airport: 25 km
Amenities That Redefine Lifestyle
Clubhouse (50,000 sq. ft)
- Banquet & multipurpose halls
- Co-working lounge & library
- Guest suites, café & party terrace
Wellness & Fitness
- Swimming pool with kids’ pool & jacuzzi
- 2500 sq. ft gym with steam & sauna
- Yoga & meditation room
- 1500 sq. ft spa with salon services
Sports & Recreation
- Courts: Badminton, squash, tennis, basketball, cricket
- Jogging track & landscaped gardens (2 acres)
- Children’s play zone (5000 sq. ft) with modern equipment
Convenience Facilities
- Car wash bays, drivers’ lounge, laundry
- In-premises convenience store, ATM, pharmacy, clinic
- EV charging stations
Why Choose The Vue Residences?
- Developers with Legacy: Delivered excellence for decades
- Prime Location: Seamless access to every part of the city
- Luxury Living: Spacious homes, smart features, panoramic views
- Future-Ready Investment: High growth corridor with excellent appreciation potential
- Comprehensive Amenities: Catering to every lifestyle need under one roof
Address
Open on Google Maps- Address puppalaguda
- City Hyderabad
- State/county Telangana
- Area Manikonda, Puppalaguda
- Country India
Details
Updated on April 12, 2025 at 1:14 pm- Property Type: Hirise Apartments, Apartments
- Property Status: Under Costruction
Mortgage Calculator
- Down Payment
- Loan Amount
- Monthly Mortgage Payment
- Property Tax
- Home Insurance
- PMI
- Monthly HOA Fees


















